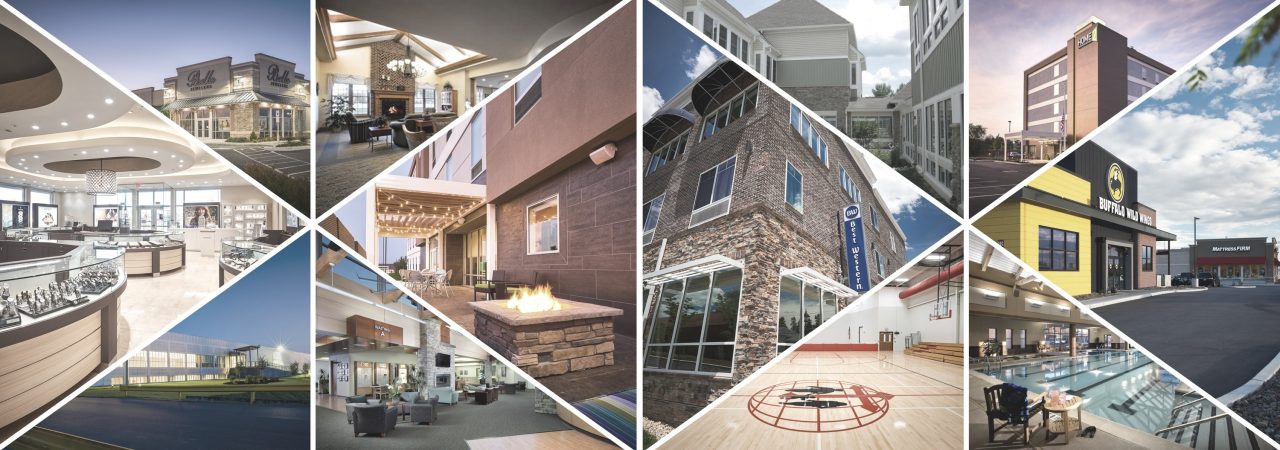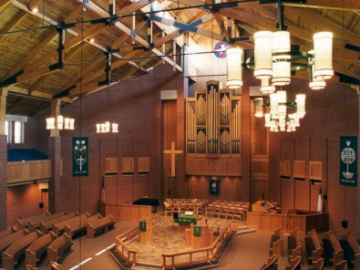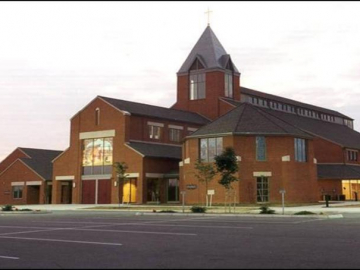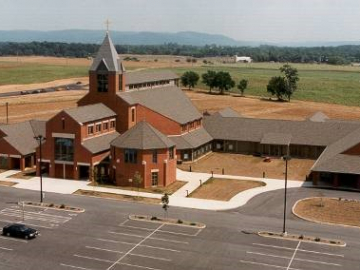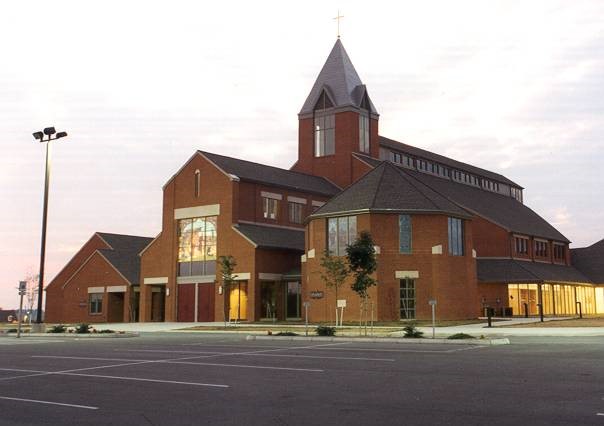
Location: Chambersburg, PA
Architect: Noelker and Hull Associates
NAVE & CHANCEL AREA
The large open volume of this space certainly duplicates that of a large Victorian worship center. Seating in the Nave area surrounds the pulpit in a circular configuration. There is seating for 484 attendees and 44 choir members. During the daytime, sunlight floods into the area from both the second tier windows as well as the high mid-roof windows.
MEMORIAL CHAPEL
The Chapel offers a smaller more intimate worship setting with seating for 54 people.
FAMILY LIFE CENTER
This part of the facility contains over 5,700 SF and includes a full-size basketball court, kitchen and storage room.

