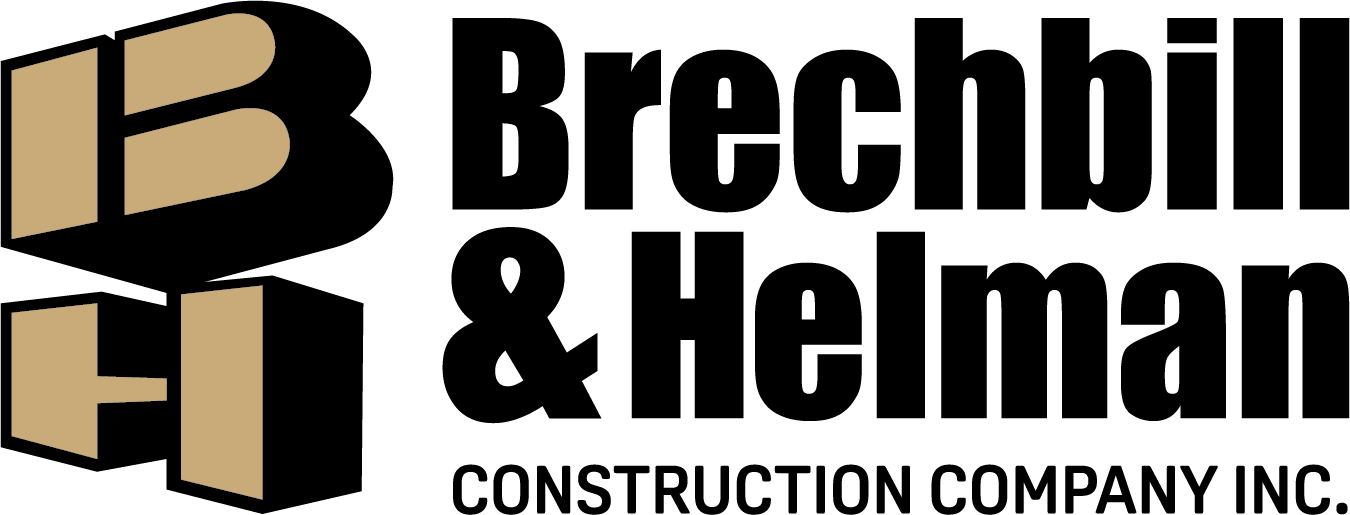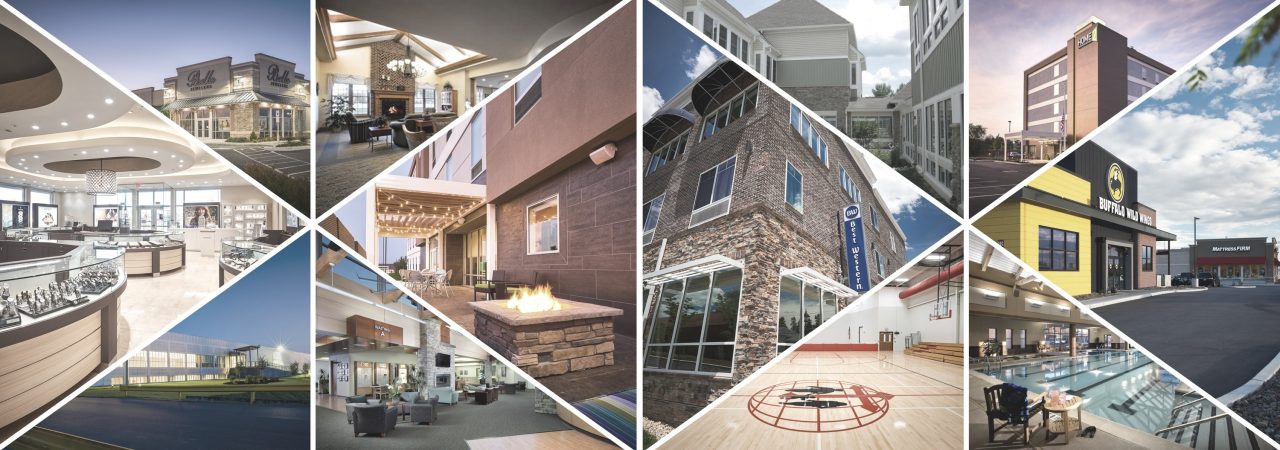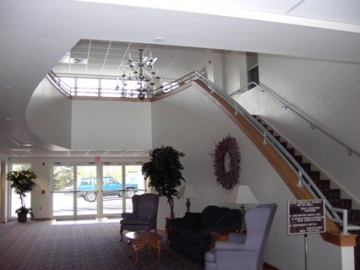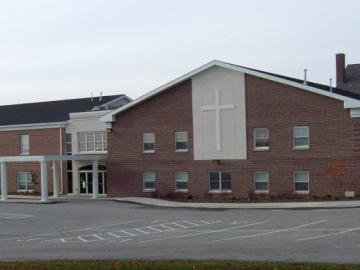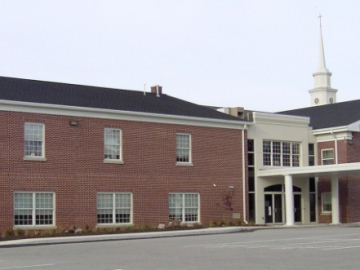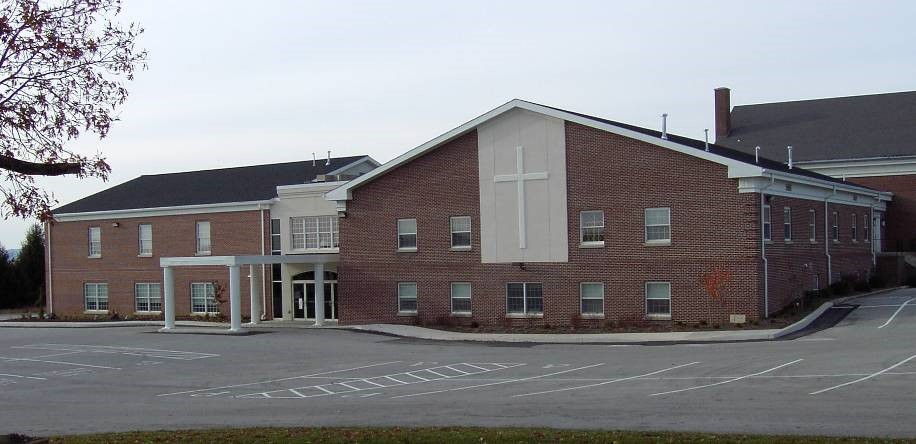
Location: Chambersburg, PA
Architect: Newcomer Associates
This 9,900 sq. ft. addition is the first completed scope of a multi-phased master plan for this church. New Education Wing on left will eventually link existing Multi-purpose Building (with Cross) to new Sanctuary to be built in the next phase. Future phases of educational space will tie the new Sanctuary to the existing Sanctuary in the background by wrapping around a courtyard. A new two-story Entrance Foyer connects new and existing buildings. The initial phase included extensive renovation of the existing buildings while incorporating traffic flow and utility planning for future phases.
