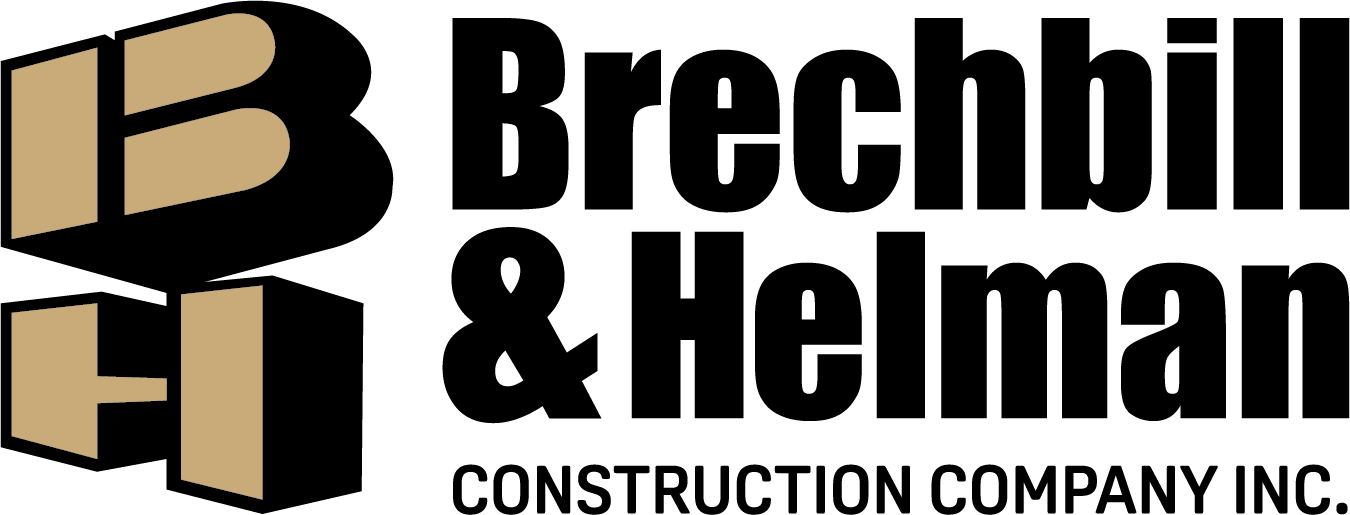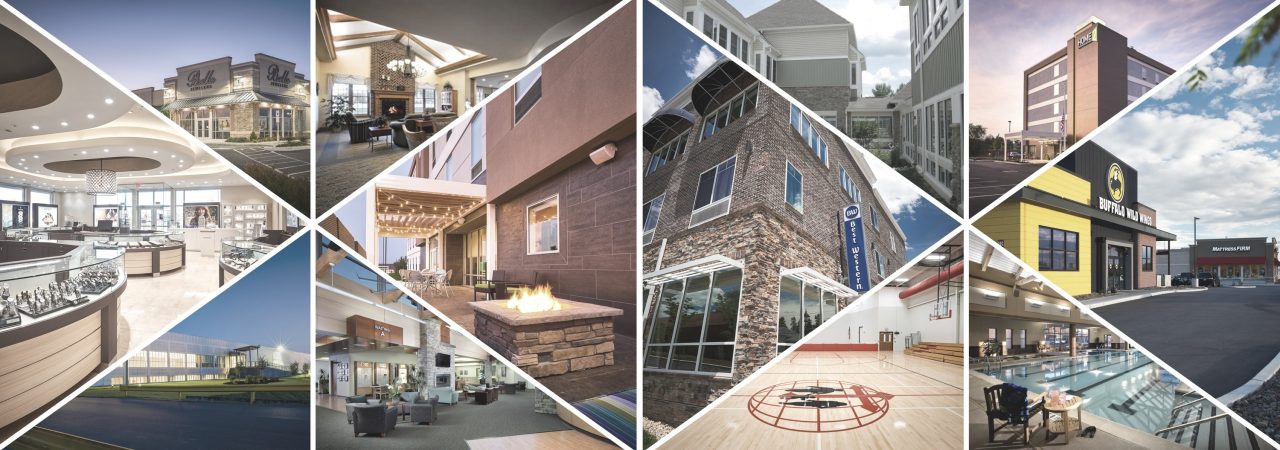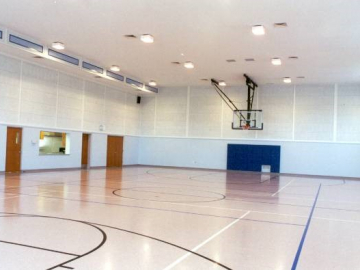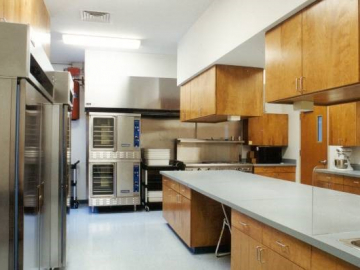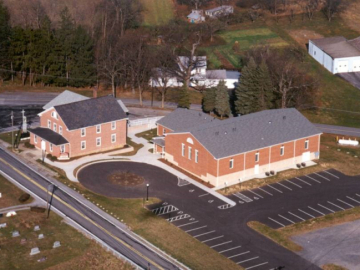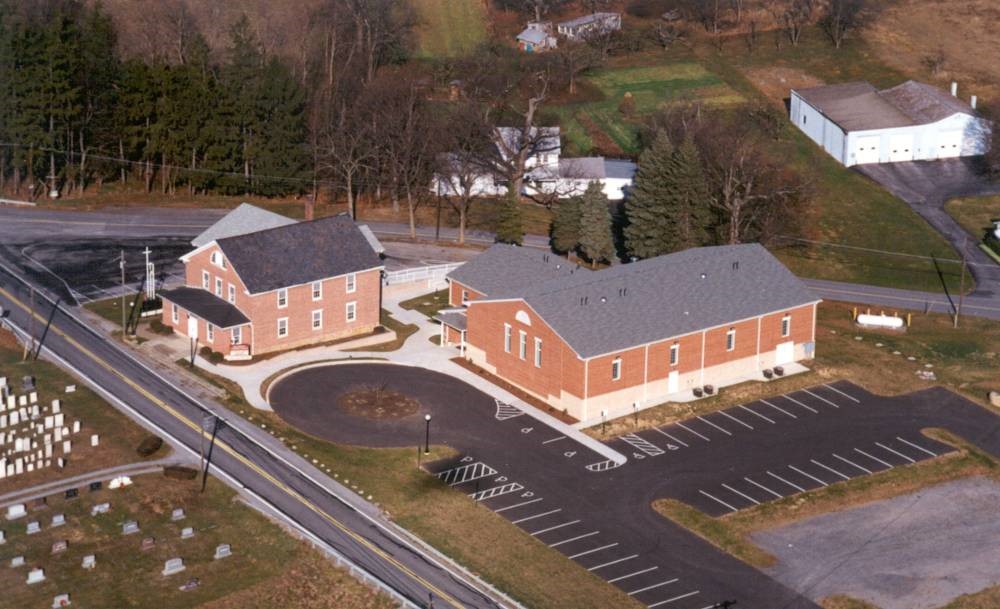
Location: Chambersburg, PA
Architect: Newcomer Associates
To maintain the historical integrity of the circa 1800’s church, a separate building has been constructed with materials that is similar and complementary to the existing facility. The exterior facade utilizes sand faced brick and split faced veneer along with asphalt shingles.
Being a small congregation, completing the project within budget constraints was of paramount importance. The congregation also had two distinct goals for the project. One group was keenly interested in the athletic opportunities available with the building and another group saw the large space as a place of social gatherings and fundraising opportunities. Implementation of these two divergent goals were discussed at every point of decision. The result of this focus is a project that is truly a multi-purpose facility that meets the needs of the entire congregation.
