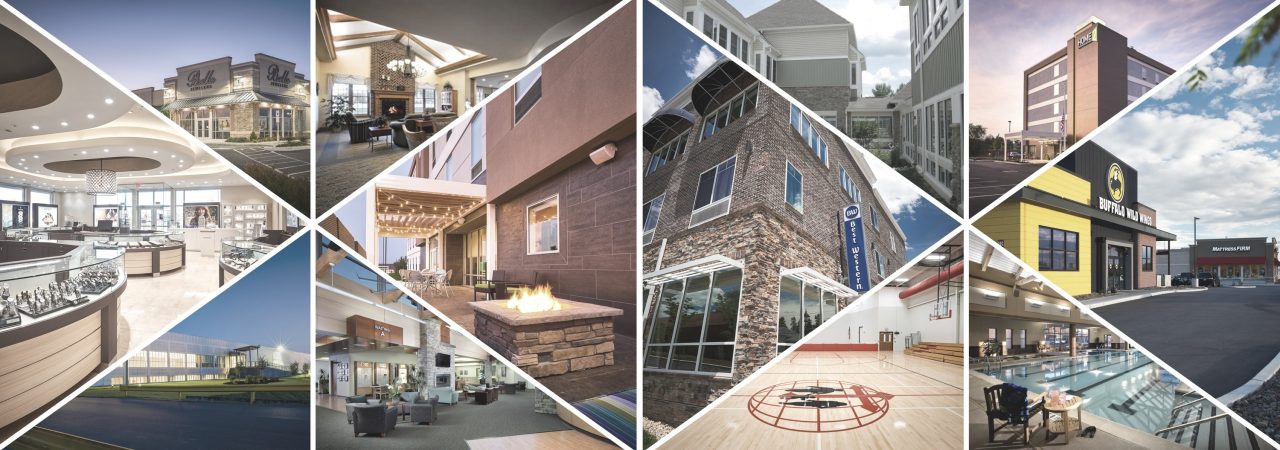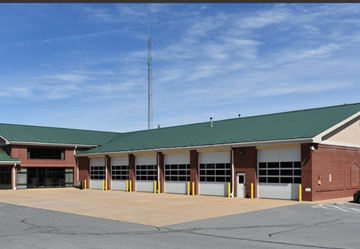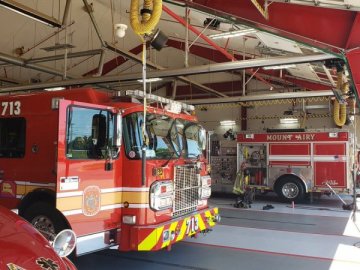
Location: Mount Airy | MD
Architect: Newcomer Associates
The contemporary Mt. Airy Fire Department has six bays for protected engine apparatus parking, general maintenance and engine repair. The three story operations center is a multi-purpose facility with a kitchen and community rooms on the first level, a dormitory lounge, training rooms and an antique engine display on the second level and administrative offices on level three. Brechbill & Helman delivered this challenging project on budget.
Steel framing in combination with masonry and a EFFIS provided the necessary quality and low maintenance for this facility and it’s 50 year master plan. The fire station was designed to meet fire department and occupational safety and health program specifications, NFPA Fire Prevention Code,
Life Safety Code, BOCA Code and all local requirements.




