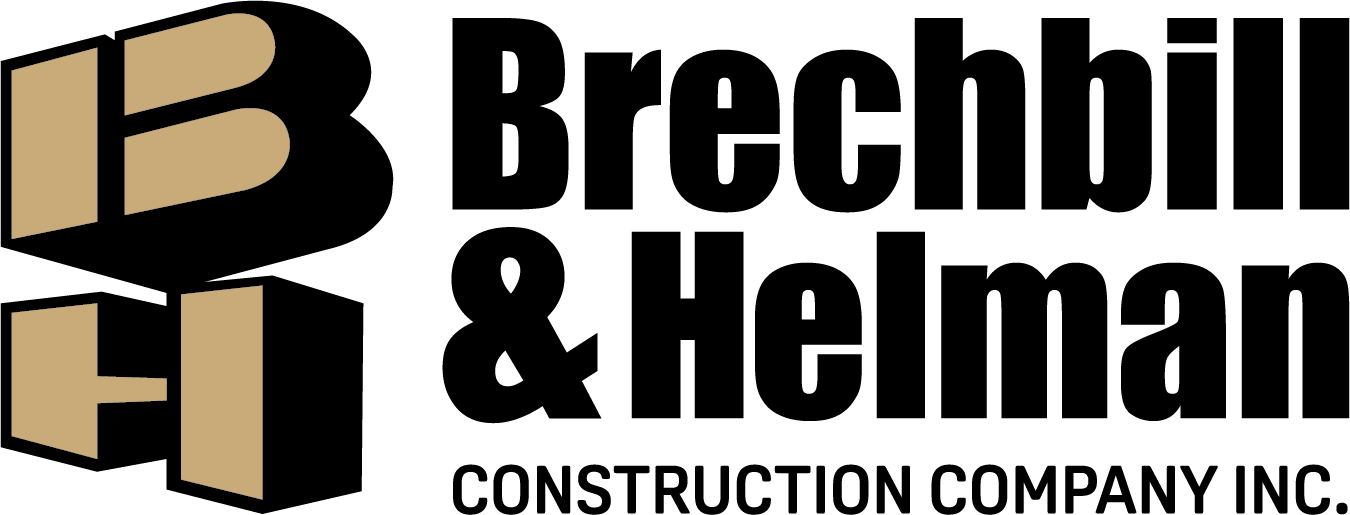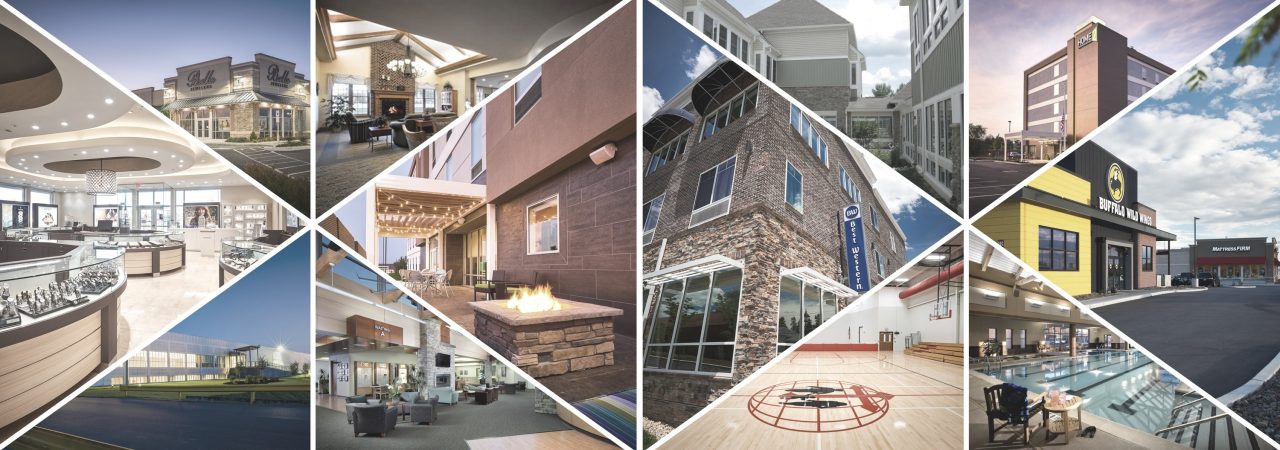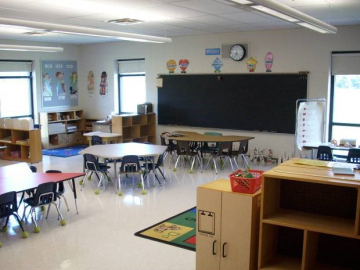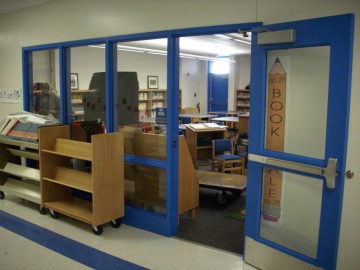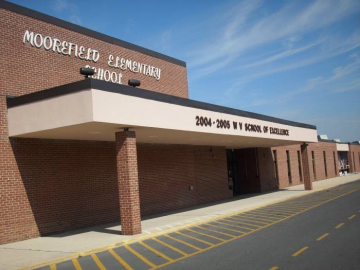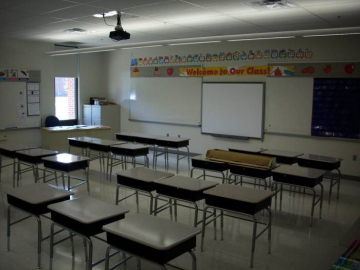
Location: Moorefield, WV
Architect: Williamson Shriver Architects
This project consisted of a complete renovation of the existing 58,000 sq ft school over six phases, including the entire MEP system. Phase I involved a new electrical equipment room and data room for the building. Phases II and III included new HVAC work, new interior finishes, and the cabling necessary for the data room. Phases IV and V were the main brunt of work, including new HVAC duct work, electrical, plumbing, ceilings, lighting, painting, installation of new windows, doors, new floor tile, visual display boards and furnishings. The entire project was completed on time, enabling the successful start of a new school year in a refreshing, renovated facility.
