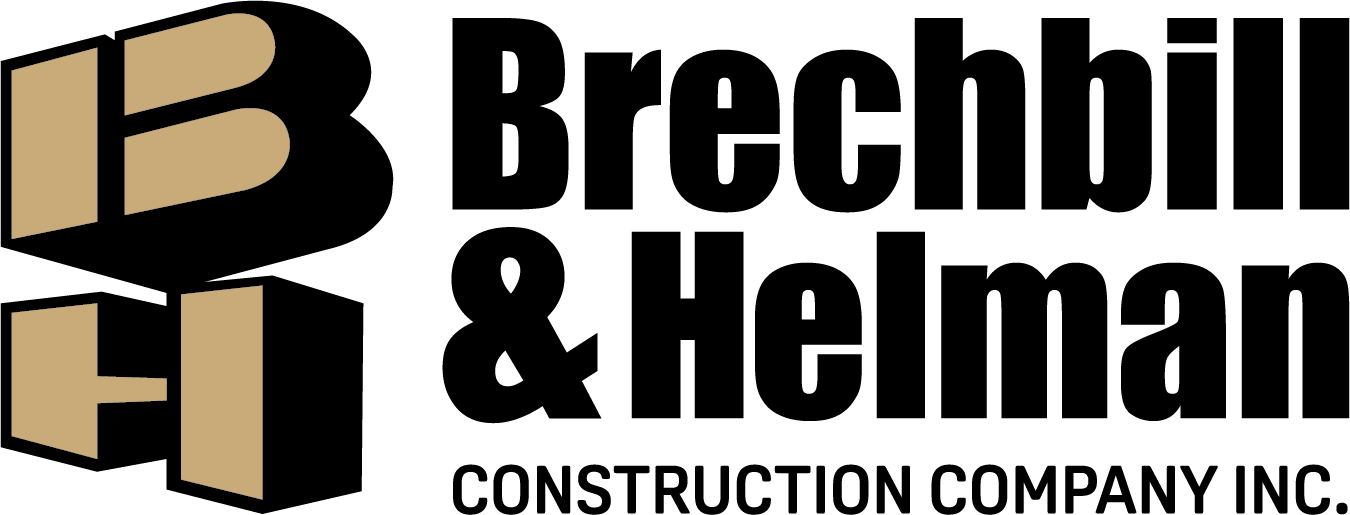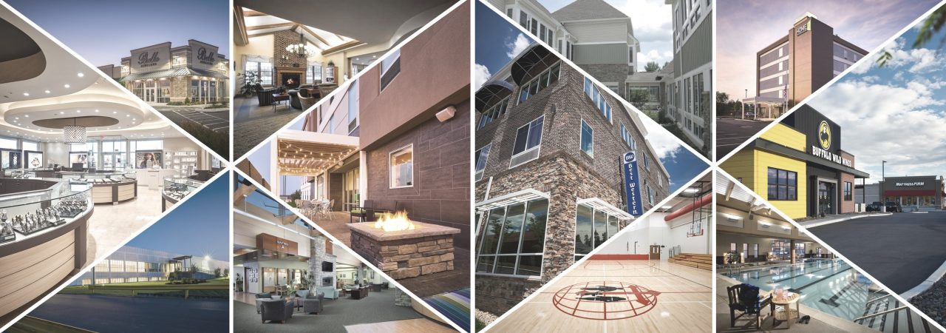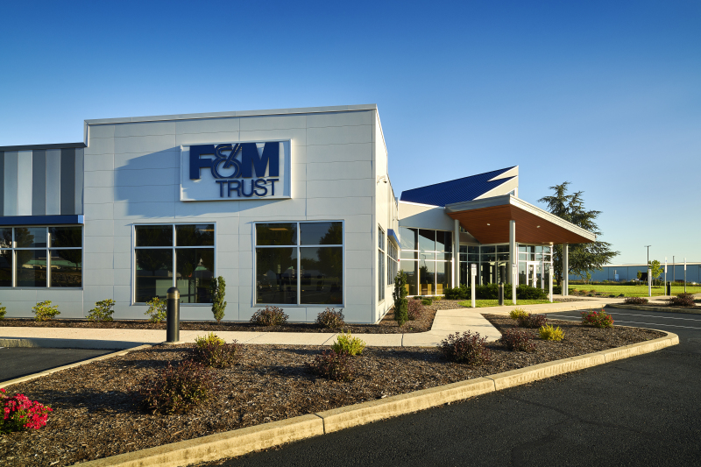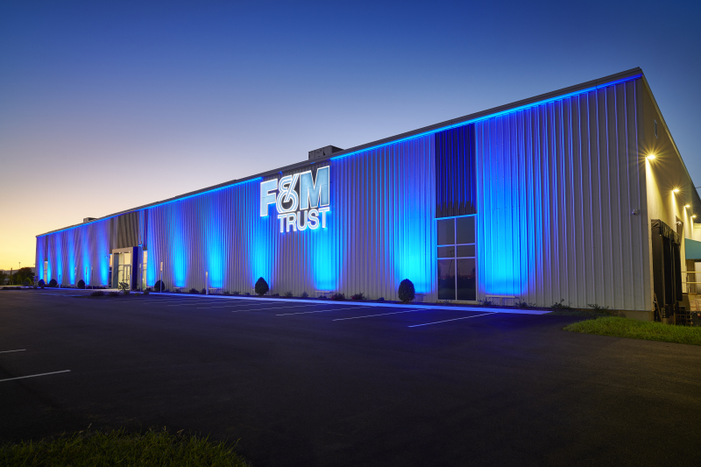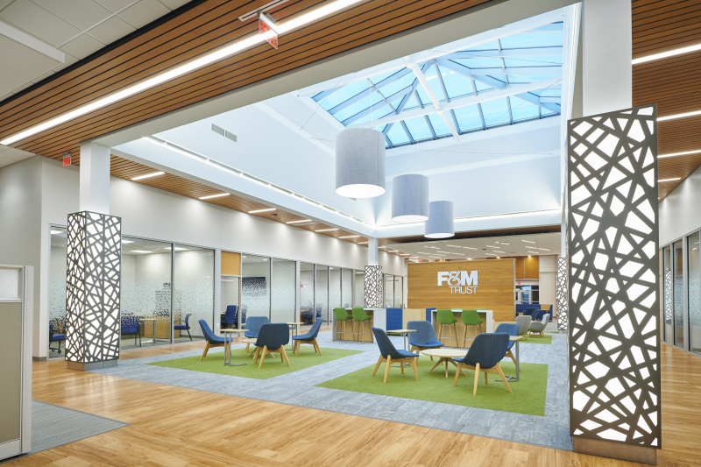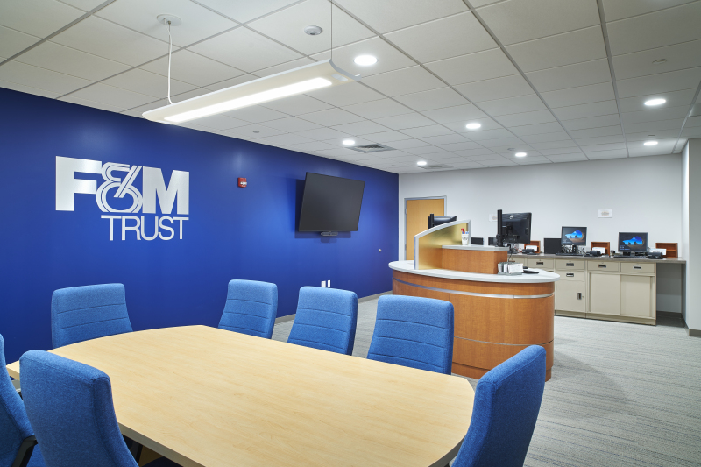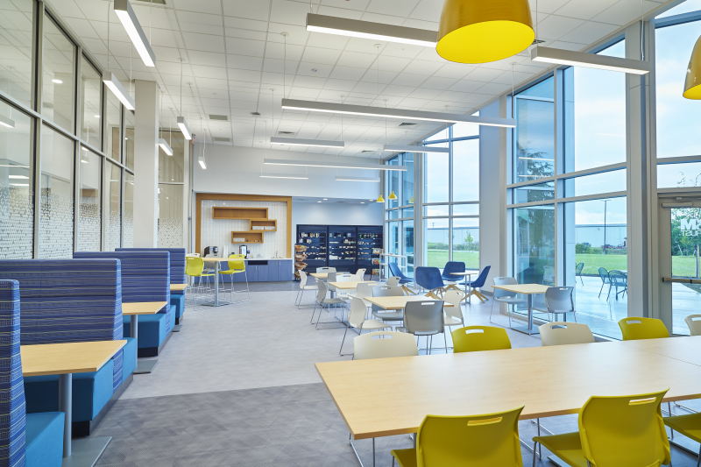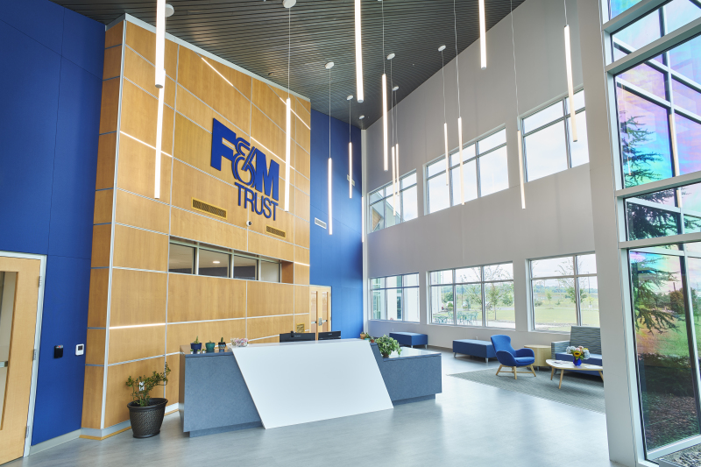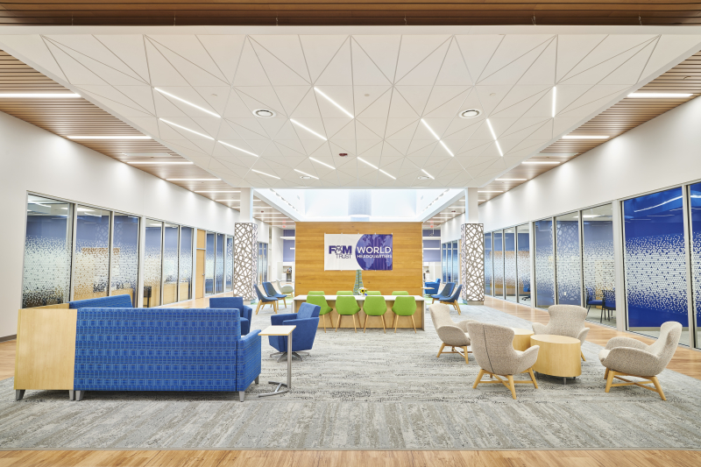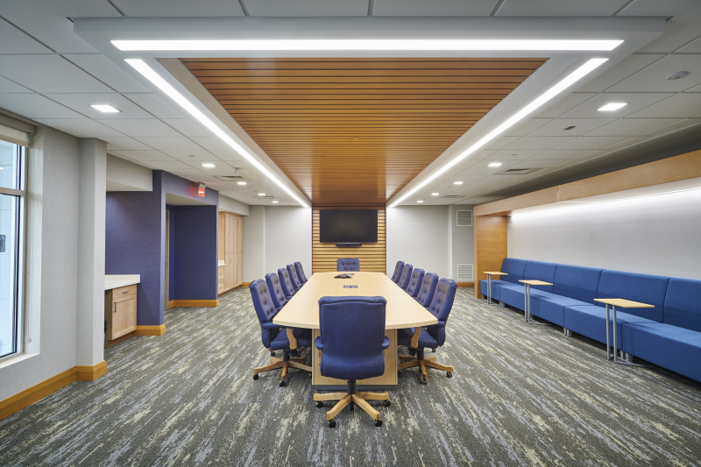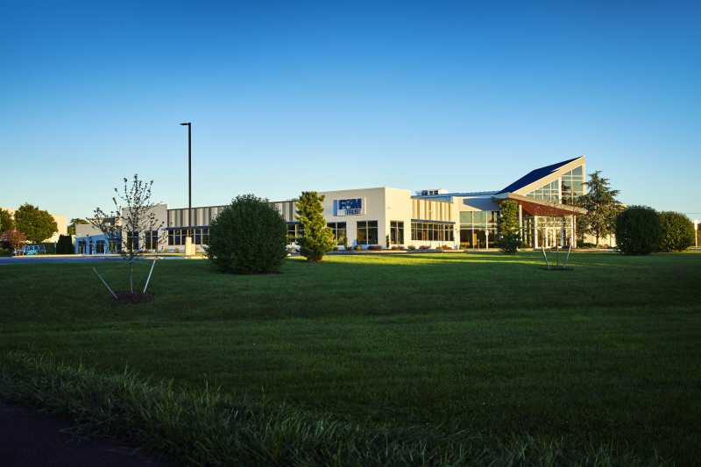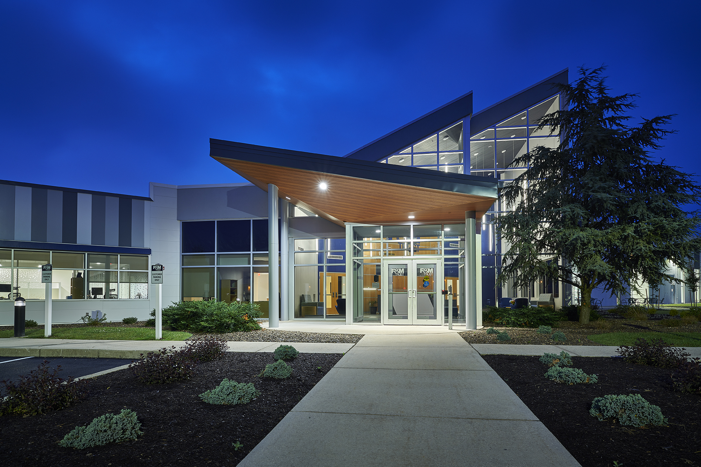
Location: Chambersburg, PA
Architect: Noelker & Hull Associates
The original single story facility was constructed utilizing a combination of light gauge metal framing and a metal building as a lab, testing, assembly and distribution Gold LEED facility in 2009. The newly renovated facility boasts a revitalized exterior utilizing Nichiha façade, aluminum framed curtain wall, retrofit metal building structure and roof to accommodate aluminum framed skylights and new employee entrances.
The interior of the facility was converted from a warehouse atmosphere to a modern upscale headquarters facility incorporating elements such as decorative metal column covers, custom millwork, solid surface countertops, wood trims, wall panels and column covers with incorporated Frey Reglet Reveals, aluminum framed storefront, flush wood doors and transoms, ceramic tile, wood plank ceilings, acoustical ceilings & clouds, resilient flooring, carpet tile, wall coverings, operable partition, lateral filing system, modern furnishings and a break room equipped with a mini micro market to accommodate 145 employees with the capacity for future employee growth.
