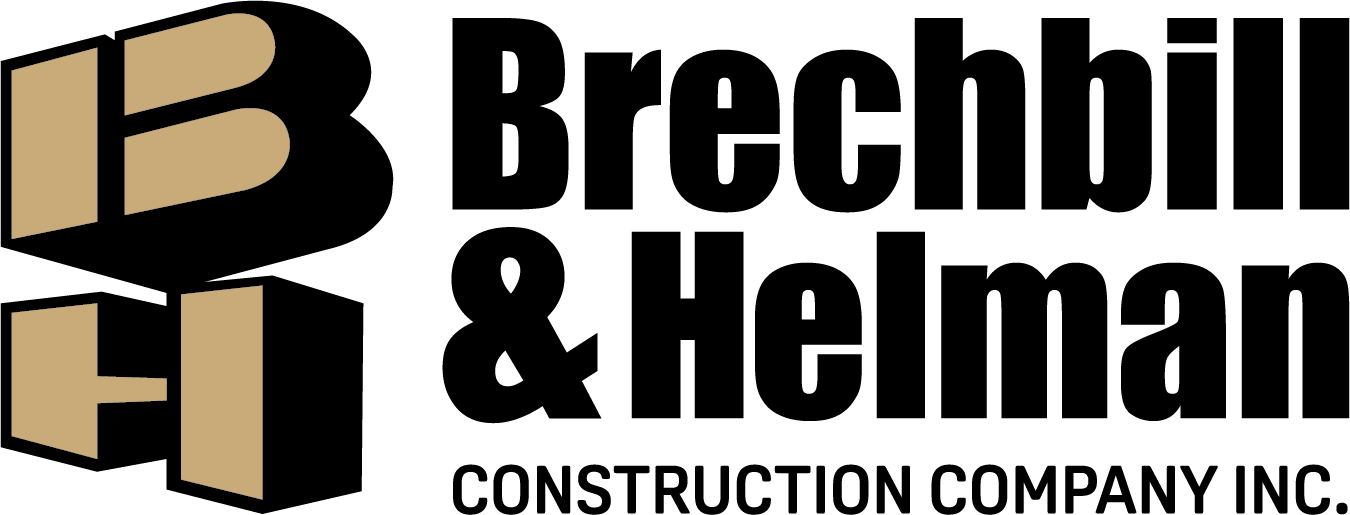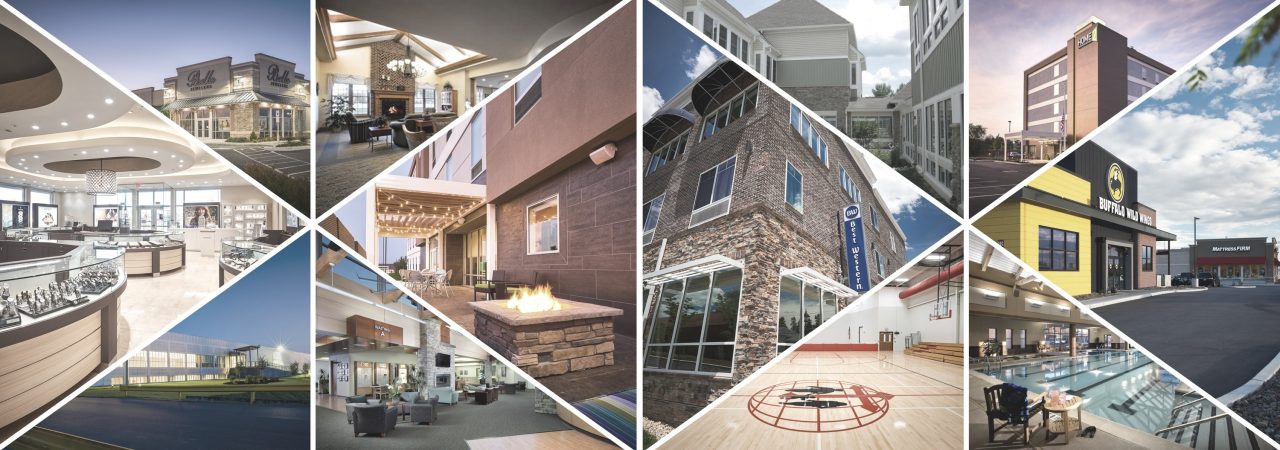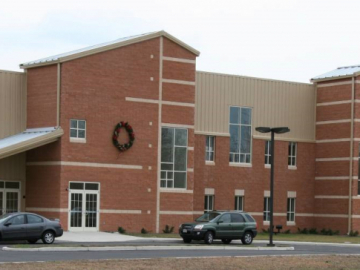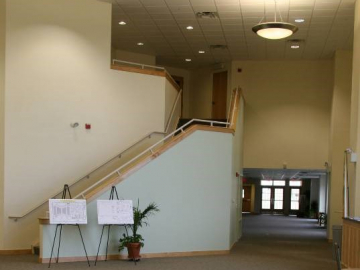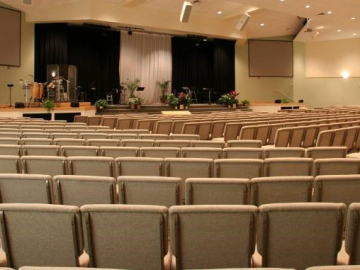
Location:Severn, MD
Architect: Newcomer Associates
Awards: ABC Cumberland Valley Excellence 2007
A detailed programming phase and masterplan for the Church at Severn Run property initiated a pre-development effort to provide a home for a church which had outgrown its facility and worshiped in multiple leased spaces.
The final design provides a daylit two-story narthex, and a multi-purpose room with 860 seats and a large platform. This space has been detailed with auditorium characteristics through its floor plan, lighting, and ceiling design. A secured nursery zone, second floor classrooms and administrative space, as well as a youth lounge and chapel for 250 complete the program.
