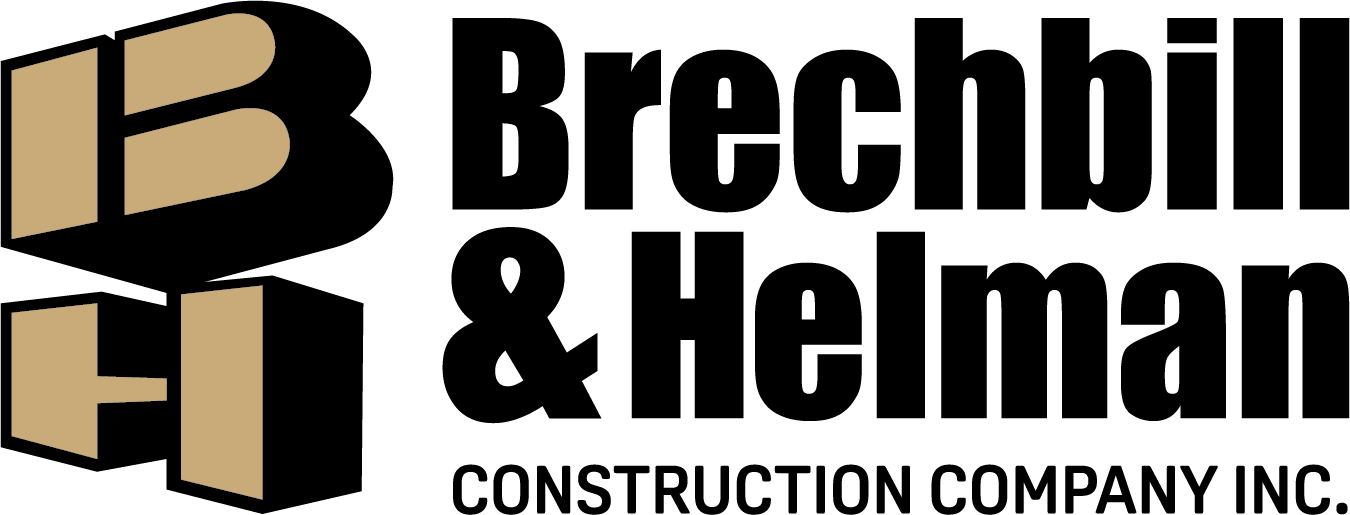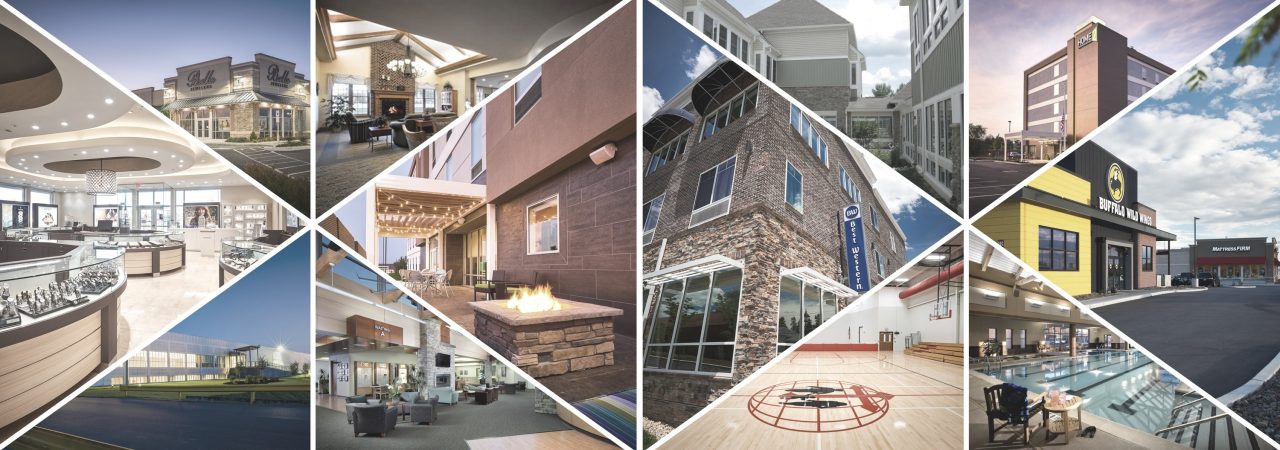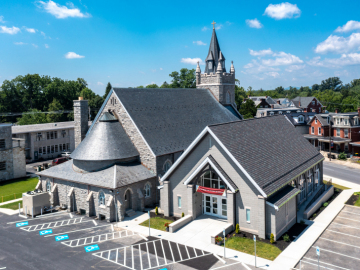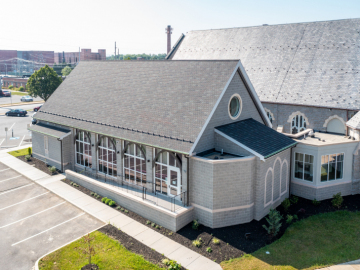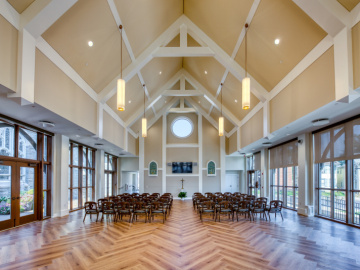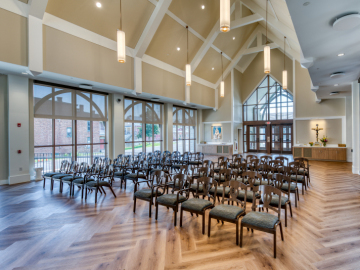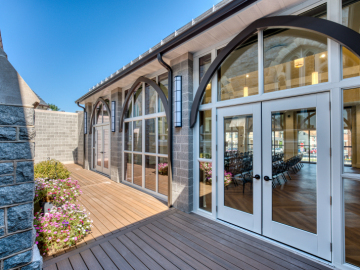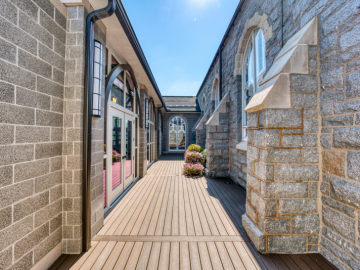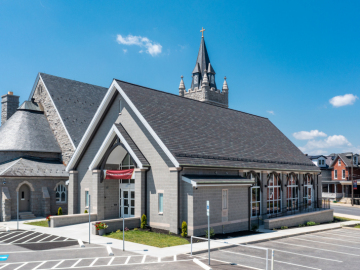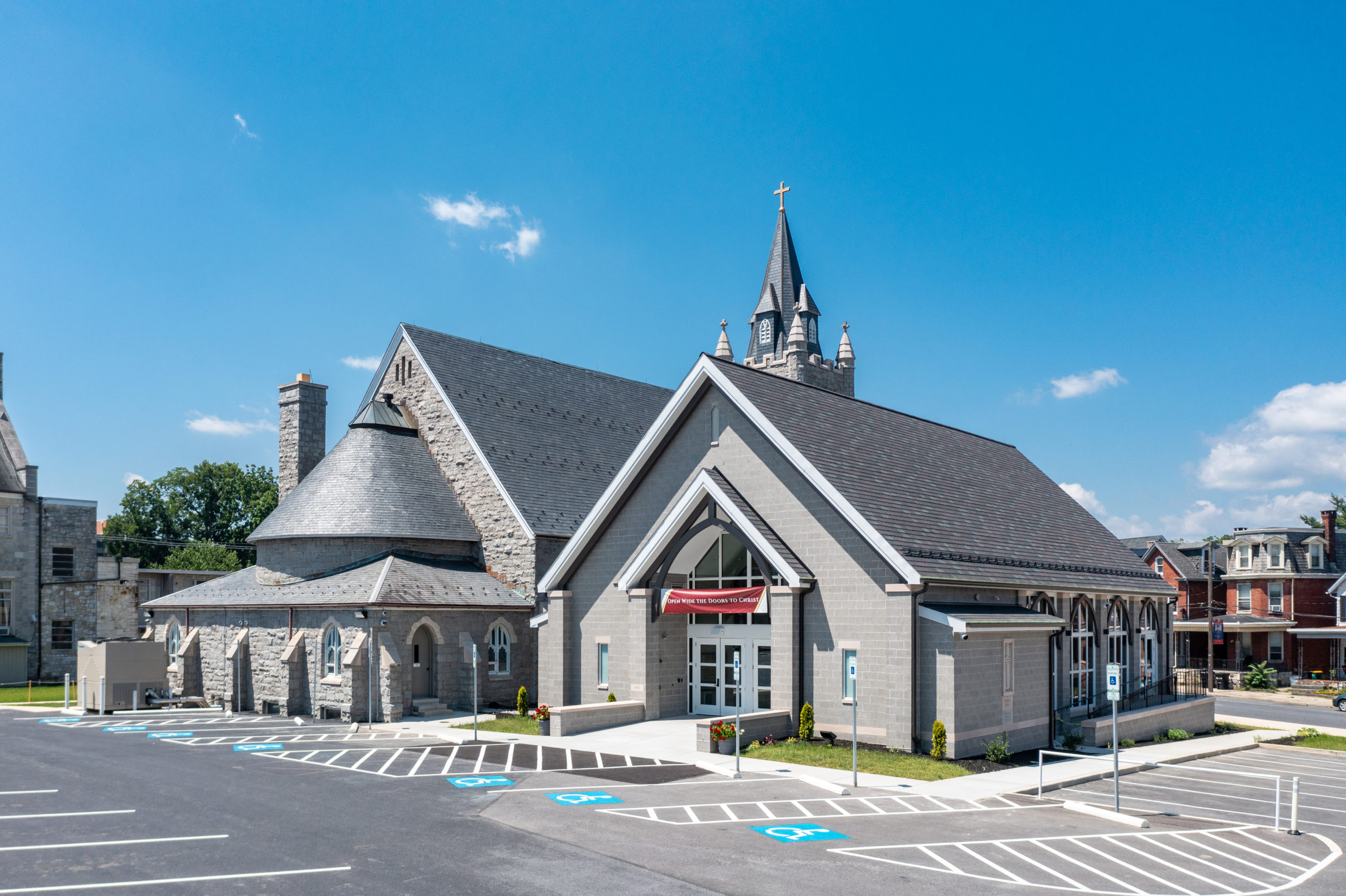
Location: Chambersburg, PA
Architect: Noelker & Hull Associates, Inc.
This design-build project involved tying the new structure into the existing church at two locations to offer an overflow seating area for Mass and space for viewings prior to funerals. Glulam arches and beams create a new focal point and main entry for the facility. Vaulted ceilings and multiple windows allow natural light to fill the space. The addition created an outdoor courtyard between the buildings. Inside the new space is a kitchenette, a multi-purpose gathering area, used for overflow from the sanctuary or other functions, men’s/women’s multiuse bathrooms, and a single bathroom at the opposite side of the addition. Some existing precast was saved from the original Convent (from previous demolition phases) and reused in the addition. An original stained-glass window and frame was removed and reinstalled in a small corridor leading into the existing sanctuary from the new addition. A piece of ceramic wall artwork, that the church received from Italy, was installed within the new main room. Most of the existing church remained in service throughout the construction while Brechbill and Helman worked with the church to limit disruptions.
