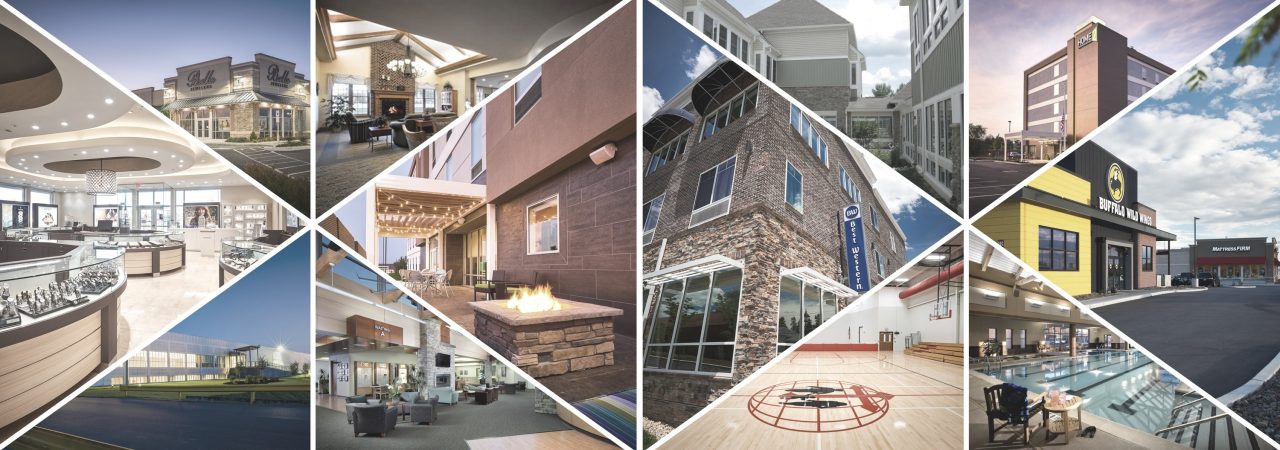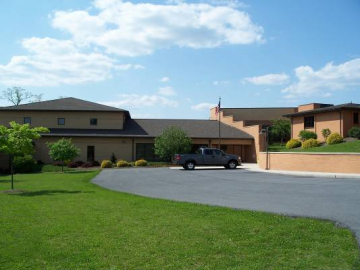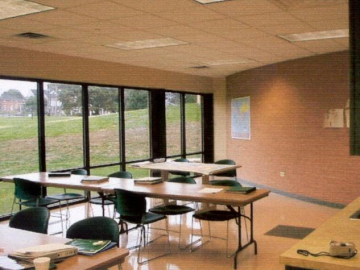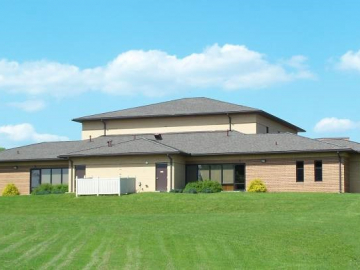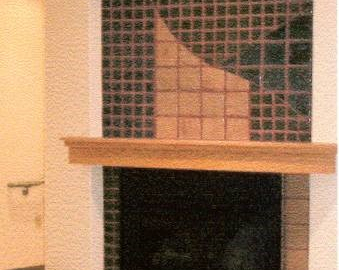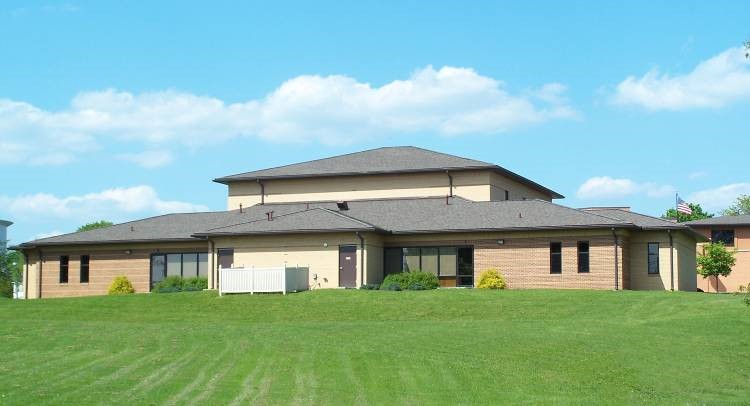
Location: Chambersburg, PA
Architect: Newcomer Associates
The addition and renovations for the Children’s Aid Society gave the Owner a modern, low maintenance facility while providing color and interest to de-institutionalize as much as possible this children’s residence. A 10 bed wing for short term lodging with a new multi-purpose room, classroom and main entrance was added to the original building. The addition and new entrance are framed by a curving masonry wall which is stepped into the landscape and is revealed within a classroom and conference room.
The original 11,450 sq. ft. building was completely renovated on the interior with a new commercial kitchen, computer areas and central living area. A new enclosure for the fireplace uses a ceramic tile art mural reflecting the building plan as a focal point. A separate 4,156 sq. ft. administrative building on campus also received a complete renovation as part of the work.

